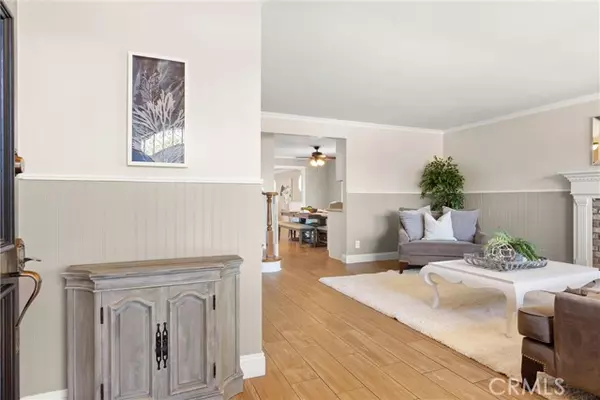HOW MUCH WOULD YOU LIKE TO OFFER FOR THIS PROPERTY?
Additional details

828 Barhugh Place San Pedro, CA 90731
3 Beds
3 Baths
2,611 SqFt
OPEN HOUSE
Sun Nov 24, 1:00pm - 4:00pm
UPDATED:
11/24/2024 12:14 AM
Key Details
Property Type Single Family Home
Sub Type Detached
Listing Status Active
Purchase Type For Sale
Square Footage 2,611 sqft
Price per Sqft $451
MLS Listing ID SB24150846
Style Detached
Bedrooms 3
Full Baths 3
Construction Status Turnkey
HOA Y/N No
Year Built 1961
Lot Size 5,452 Sqft
Acres 0.1252
Property Description
This Ever So Popular Home in the Taper School district is waiting for you!! Come see this most talked about home in San Pedro! This Victorian style home with a Juliette Balconey off the primary suite is waiting for their new home owner. A lovely sitting room right off the primary that leads to a ultra large 18x20 open deck area with views of the Vincent Thomas Bridge & PV Hillside. All original hard wood & tile flooring throughout. The kitchen has been remodeled with self closing doors, granite counter, all stainless steel appliances. Also a lovely banquet off the dining area with upper glass display cabinets with tons of storage. The Den is the entertainers dream with a built in WetBar with glass door cabinets, granite counters, recessed lighting & a lovely raised hearth on the faux fireplace for holiday fotos. 1st floor bedroom is so dainty that has french doors that lead to the backyard & full bath. 2nd floor has 2 additional bathrooms, a 3/4 in the Primary and the other is a spa retreat with a large jacuzzi tub & vanity. Backyard area is low maintenance with redbrick grounds with lush landscape planters and a special ultra large cabana for relaxing nights BBQ'ing & watching football. This will go quick!!
Location
State CA
County Los Angeles
Area San Pedro (90731)
Zoning LAR1
Interior
Interior Features Balcony, Beamed Ceilings, Granite Counters, Recessed Lighting, Wet Bar
Flooring Tile, Wood
Fireplaces Type FP in Family Room, Den, Gas
Equipment Dishwasher, Disposal, Gas Oven, Gas Stove
Appliance Dishwasher, Disposal, Gas Oven, Gas Stove
Laundry Garage, Laundry Room, Inside
Exterior
Garage Direct Garage Access, Garage, Garage Door Opener
Garage Spaces 2.0
Fence Wrought Iron
Utilities Available Electricity Available, Electricity Connected, Natural Gas Available, Natural Gas Connected, Sewer Available, Water Available, Sewer Connected, Water Connected
View Mountains/Hills, Harbor
Total Parking Spaces 2
Building
Lot Description Corner Lot, Curbs, Sidewalks, Sprinklers In Front
Story 2
Lot Size Range 4000-7499 SF
Sewer Public Sewer
Water Public
Architectural Style Victorian
Level or Stories 2 Story
Construction Status Turnkey
Others
Monthly Total Fees $29
Acceptable Financing Cash, Conventional, FHA, VA
Listing Terms Cash, Conventional, FHA, VA
Special Listing Condition Standard


GET MORE INFORMATION






