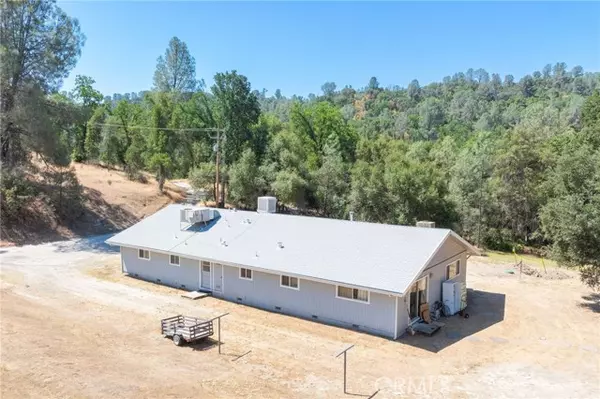HOW MUCH WOULD YOU LIKE TO OFFER FOR THIS PROPERTY?
Additional details

4583 Indian Peak Road Mariposa, CA 95338
5 Beds
3 Baths
3,444 SqFt
UPDATED:
10/26/2024 01:02 PM
Key Details
Property Type Single Family Home
Sub Type Detached
Listing Status Active
Purchase Type For Sale
Square Footage 3,444 sqft
Price per Sqft $202
MLS Listing ID MP24145885
Style Detached
Bedrooms 5
Full Baths 3
HOA Y/N No
Year Built 1973
Lot Size 80.000 Acres
Acres 80.0
Property Description
A tremendous opportunity to purchase this family homestead atop an astounding 80 acres conveniently situated less than 15 minutes from town. Cross the threshold of the 3bed/2bath 2,432sqft main home, and its living spaces you'll be sure to enjoy for days to come. The inspiring kitchen- a lot of great meals are going to be created on these exceptional tile countertops- expansive counter space & large pantry is sure to maximize workspace and flexibility. In addition to the sizable living room, there is a generously-sized family room including double-bookcases framing a custom stone hearth & wood-burning stove- this room has been the heart of family gatherings for many years, and is ready to be passed down to YOUR family. The ensuite primary bedroom, conveniently located, is well-designed and luxurious. In addition to the convenience of the private bathroom (walk-in shower), you will find 2 closet spaces to let your wardrobe(s) breathe. The other 2 bedrooms--unique, quiet, and with plenty of closet space-- are a great place to turn in for the evening. A brief secondary driveway connects to a 1,012sqft stick-built 2bed/1bath home. The beautiful brick fireplace will be the main focal point in the well-appointed living room, just off of the respectable kitchen, completed with all appliances and bountiful storage space. Both bedrooms being of practical size contain plentiful closet space and expansive windows taking in natures beauty. On the front deck, dependably crafted of wood, the grill, cooler, and resident chef form a natural combination. In addition, there is also a third (currently inhabitable) 920sqft home, consisting of 3bed/1bath available for its original purpose with some elbow grease or you can get creative by treating it as additional flex space, or start from scratch. The homes are also a mere stroll from the natural beauty of Humbug Creek, which is located ON subject property. The property site also includes a massive 50x224ft barn, with a little effort will be available to house the livestock of your choice, and then some! Ideally situated, the expansive level section of the property would make for the ultimate arena. As if the property didn't offer enough already, its reach extends as far as nearing Ashworth Road! Well (17GPM), septic (certified), and pest inspections have been completed- so you'll want your offer to be competitive and quick on this one!
Location
State CA
County Mariposa
Area Mariposa (95338)
Interior
Interior Features Pantry, Tile Counters, Unfurnished
Cooling Central Forced Air
Flooring Carpet, Laminate
Fireplaces Type FP in Family Room
Equipment Dishwasher, Dryer, Refrigerator, Electric Range
Appliance Dishwasher, Dryer, Refrigerator, Electric Range
Laundry Laundry Room
Exterior
Utilities Available Electricity Connected, Propane
View Mountains/Hills, Pasture, Creek/Stream, Trees/Woods
Roof Type Composition
Building
Story 1
Lot Size Range 20+ AC
Sewer Conventional Septic
Water Private, Well
Level or Stories 1 Story
Others
Monthly Total Fees $249
Miscellaneous Foothills,Mountainous,Rural
Acceptable Financing Cash, Conventional
Listing Terms Cash, Conventional
Special Listing Condition Standard


GET MORE INFORMATION






