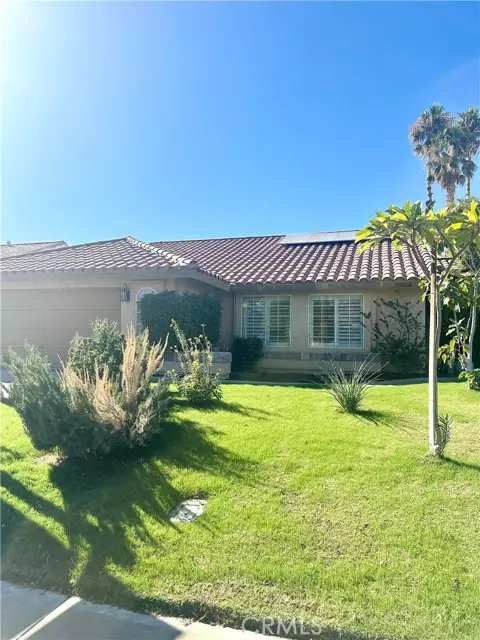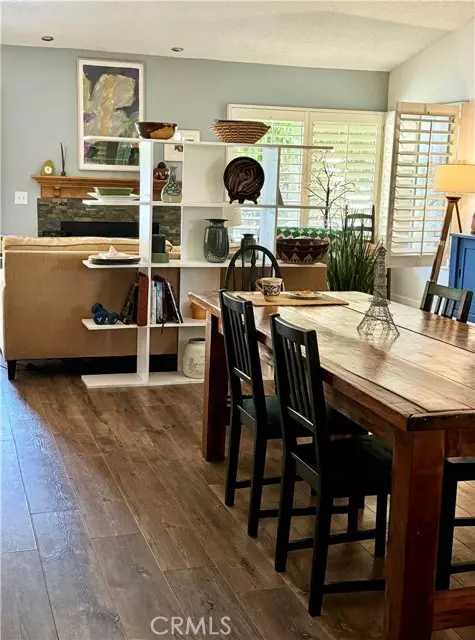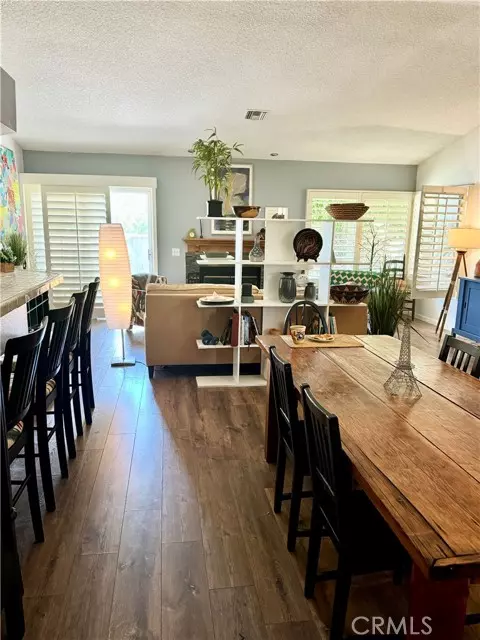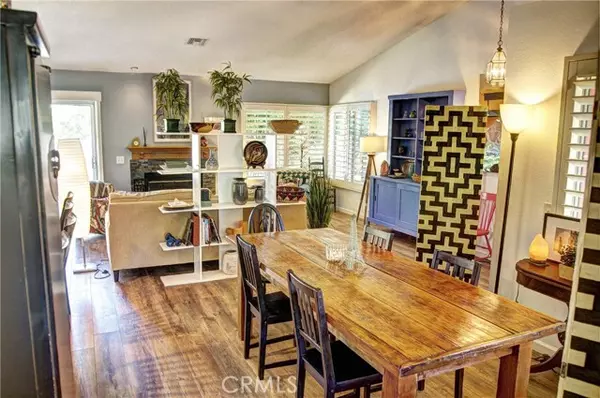HOW MUCH WOULD YOU LIKE TO OFFER FOR THIS PROPERTY?
Additional details

28825 Avenida Marquesa Cathedral City, CA 92234
3 Beds
2 Baths
1,636 SqFt
UPDATED:
11/24/2024 04:15 AM
Key Details
Property Type Single Family Home
Sub Type Detached
Listing Status Active
Purchase Type For Sale
Square Footage 1,636 sqft
Price per Sqft $323
MLS Listing ID PW24143768
Style Detached
Bedrooms 3
Full Baths 2
Construction Status Turnkey
HOA Y/N No
Year Built 1987
Lot Size 7,405 Sqft
Acres 0.17
Property Description
Don't pay high electricity bills! This house boasts newer 31 solar panels paid in full in May of 2023. The electricity savings are huge from $1,180.00 reduced to $15.00 a month! Providing stress-free usage of central air conditioner. This hidden gem is located in the very desirable area called, Panorama, one of the best and quietest neighborhoods in Cathedral City with spectacular mountain views. This spacious 1636 Sq ft one level home has 3-bedroom, 2-bathroom with a den ( which can be easily used as a 4th bedroom or media room); is tastefully decorated and shows like a model. There are beautiful laminate floors throughout. The living room has high vaulted ceilings and a beautiful cozy fireplace. The kitchen is open to the dining room and living room and has stainless steel appliances. The bathrooms have upgraded sinks, faucets and fixtures. There are Plantation Shutters throughout with solar shades in the back windows. The master suite is large and measures 13x24 with a private bathroom. The other 2 bedrooms are a 10x12. The 2 car garage has direct access to inside. The backyard is green and luscious and has mature fruit bearing trees. The Panorama Park/Dog Park is walking distance and has recreational activities, including pickleball. Additionally, it's close to all public and private schools and conveniently located near Palm Springs Downtown, restaurants, casinos, and shopping!
Location
State CA
County Riverside
Area Riv Cty-Cathedral City (92234)
Zoning R1
Interior
Interior Features Ceramic Counters
Heating Solar
Cooling Central Forced Air
Flooring Laminate
Fireplaces Type FP in Living Room, Gas Starter
Equipment Dishwasher, Gas Range
Appliance Dishwasher, Gas Range
Laundry Garage
Exterior
Garage Spaces 2.0
Utilities Available Electricity Connected, Natural Gas Connected
View Mountains/Hills
Total Parking Spaces 2
Building
Story 1
Lot Size Range 4000-7499 SF
Sewer Public Sewer
Water Public
Architectural Style Contemporary
Level or Stories 1 Story
Construction Status Turnkey
Others
Monthly Total Fees $60
Miscellaneous Suburban
Acceptable Financing Cash, Conventional, FHA, VA, Cash To New Loan
Listing Terms Cash, Conventional, FHA, VA, Cash To New Loan
Special Listing Condition Standard


GET MORE INFORMATION





