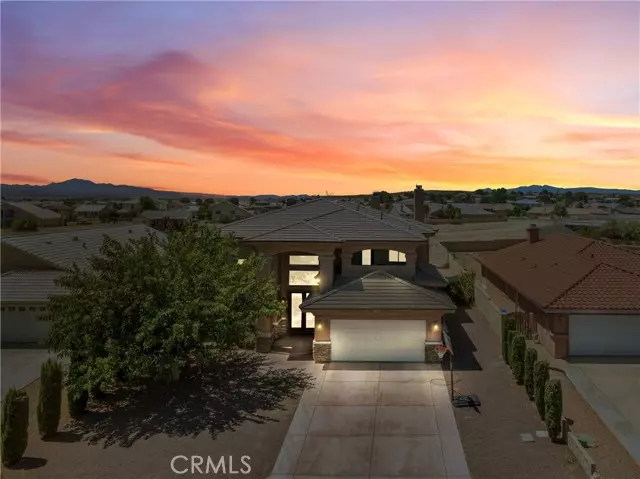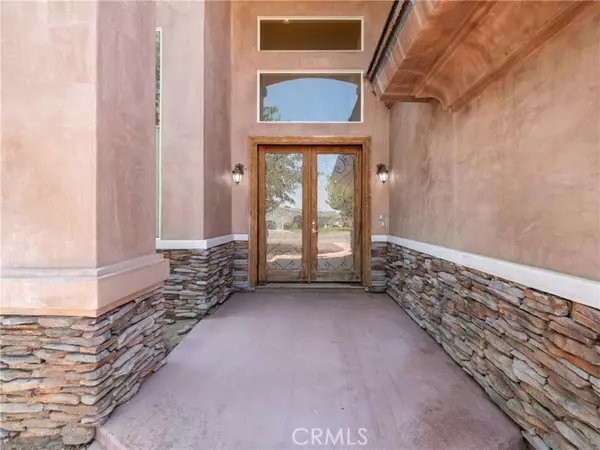HOW MUCH WOULD YOU LIKE TO OFFER FOR THIS PROPERTY?
Additional details

26775 Lakeview Drive Helendale, CA 92342
4 Beds
4 Baths
3,681 SqFt
UPDATED:
10/29/2024 02:17 AM
Key Details
Property Type Single Family Home
Sub Type Detached
Listing Status Active
Purchase Type For Sale
Square Footage 3,681 sqft
Price per Sqft $149
MLS Listing ID HD24136663
Style Detached
Bedrooms 4
Full Baths 3
Half Baths 1
Construction Status Repairs Cosmetic
HOA Fees $224/mo
HOA Y/N Yes
Year Built 2007
Lot Size 0.251 Acres
Acres 0.2512
Lot Dimensions 61'x181'x68'x16
Property Description
"If YOU Can DREAM IT, YOU Can MAKE IT HAPPEN". Welcome to 26775 Lakeview Dr in Silver Lakes (The Jewel Of The High Desert), in the community of Helendale California. This stunning residence offers an exceptional living experience, epitomizing elegance and comfort. Enter the double HUGE Wrought Iron and Glass French style doors onto marble flooring. At first glance you will fall in love with the Formal Living and Dining area. The high ceilings with recessed can lighting is very impressive. French glass doors take you into the HUB AND HEART OF A HOME. The Kitchen and family room!! The casual setting provides an open concept layout, seamlessly connecting the kitchen, family room and casual dining area. This creates a warm and inviting space or everyday living and entertaining. There are 2-Fireplaces, one downstairs and another in the master suite upstairs. These provide a cozyambiance and add to the overall charm of the house. The master suite also features two covered balconies offering breathtaking views of the mountains, North Lake, Southlake and surrounding natural landscape. The home offers a versatile floor plan with one bedroom downstairs, a full bath, and a 1/2 bath for on the main floor for convenience. Upstairs, you will find three more spacious bedrooms, along with the laundry room (both 220 and gas connections), along with 2-full bathrooms, the Hollywood Bath is flanked by the 2 bedrooms. The HUGE master suite offers Large Walk In closet, built in dresser graces the wall to the on suite, where you will find a jetted tub and separate walk in tiled shower. Dual sink vanities. Door to the other covered Patio viewing the North lake side of town. The kitchen is a focal point of the home, featuring granite countertops, a wine rack, a walk-in pantry, stainless steel appliances and a large center island with plenty of seating. It is designed to meet the needs of even the most discerning chef and provides a stylish and functional space for cooking and entertaining. Overall, this house is filled with stunning features and offers incredible views from both the interior and the balconies. With its spacious layout, luxurious amenities, and picturesque surrounds, it provides at truly exceptional living experience. Silver Lakes Association offers you a plethora of amenities which you may participate in for FREE, I might add. From Golf, to Water Sports, RV parking/storage to Horse boarding. The pictures will tell you a story!
Location
State CA
County San Bernardino
Area Helendale (92342)
Zoning RS
Interior
Interior Features 2 Staircases, Dry Bar, Granite Counters, Pantry, Recessed Lighting
Heating Natural Gas
Cooling Central Forced Air, Dual
Flooring Carpet, Tile
Fireplaces Type FP in Family Room, Gas
Equipment Dishwasher, Disposal, Refrigerator, Convection Oven, Electric Oven, Water Line to Refr
Appliance Dishwasher, Disposal, Refrigerator, Convection Oven, Electric Oven, Water Line to Refr
Laundry Laundry Room
Exterior
Exterior Feature Stucco, Frame
Garage Garage
Garage Spaces 2.0
Fence Chain Link
Community Features Horse Trails
Complex Features Horse Trails
Utilities Available Cable Connected, Electricity Connected, Natural Gas Available, Phone Connected, Underground Utilities, Sewer Connected, Water Connected
View Lake/River, Mountains/Hills, Desert, Peek-A-Boo
Roof Type Tile/Clay
Total Parking Spaces 4
Building
Lot Description Curbs
Story 2
Sewer Public Sewer
Water Public
Architectural Style Contemporary
Level or Stories 2 Story
Construction Status Repairs Cosmetic
Others
Monthly Total Fees $291
Miscellaneous Mountainous,Rural
Acceptable Financing Cash, Submit
Listing Terms Cash, Submit
Special Listing Condition Standard


GET MORE INFORMATION






