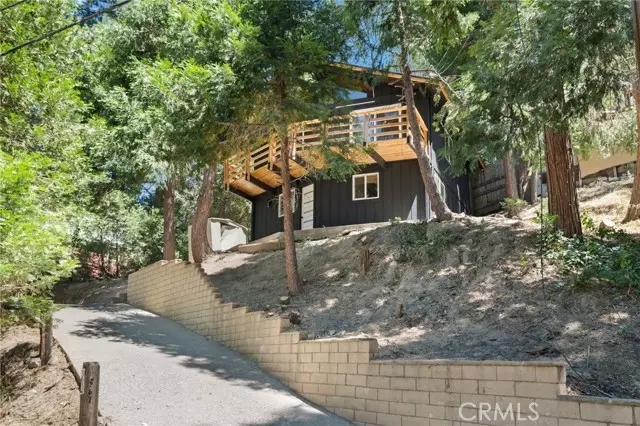HOW MUCH WOULD YOU LIKE TO OFFER FOR THIS PROPERTY?
Additional details

29167 arrowhead Drive Cedar Glen, CA 92321
2 Beds
2 Baths
912 SqFt
UPDATED:
11/23/2024 04:14 AM
Key Details
Property Type Single Family Home
Sub Type Detached
Listing Status Contingent
Purchase Type For Sale
Square Footage 912 sqft
Price per Sqft $383
MLS Listing ID MB24135185
Style Detached
Bedrooms 2
Full Baths 2
Construction Status Turnkey,Updated/Remodeled
HOA Y/N No
Year Built 1979
Lot Size 7,847 Sqft
Acres 0.1801
Property Description
Welcome to 29167 Arrowhead Dr, 6 minutes away from Lake Arrowhead Village. This home offers the perfect blend of modern upgrades and cozy charm. The brand new roof and new windows provide peace of mind and energy efficiency. As you step inside, you'll be greeted by a scandinavian home design layout that is perfect for entertaining. The luxury vinyl planks throughout the home add a touch of elegance, while the stone fireplace creates a warm and inviting atmosphere for comfort. The kitchen features custom sage green cabinetry, adding a pop of color to the space, and is fully furnished with modern appliances that come with the house. The sage green shower tiles in the bathrooms add a spa-like feel, while the balcony offers a peaceful retreat to enjoy the fresh mountain air and a peak of the lake. With 2 bedrooms and 2 baths, this home is perfect for family. Whether you're looking to relax by the fireplace, sip coffee on the balcony, or explore the beauty of Lake Arrowhead, this home provides the perfect blend of comfort and luxury. Don't miss out on this dream home currently sitting on 3 separate parcels.
Location
State CA
County San Bernardino
Area Cedar Glen (92321)
Interior
Interior Features 2 Staircases, Balcony, Beamed Ceilings, Living Room Balcony, Partially Furnished, Track Lighting
Heating Natural Gas
Cooling Electric
Flooring Linoleum/Vinyl, Tile
Fireplaces Type FP in Living Room, Gas, Gas Starter
Equipment Refrigerator, Gas Range
Appliance Refrigerator, Gas Range
Laundry Closet Full Sized
Exterior
Exterior Feature Wood
Fence Wood
Utilities Available Cable Available, Electricity Available, Sewer Available, Water Available
View Lake/River, Mountains/Hills, Panoramic, Neighborhood, Trees/Woods
Roof Type Composition,Shingle
Building
Story 2
Lot Size Range 7500-10889 SF
Sewer Public Sewer
Water Public
Architectural Style Modern
Level or Stories 2 Story
Construction Status Turnkey,Updated/Remodeled
Others
Monthly Total Fees $224
Miscellaneous Storm Drains
Acceptable Financing Cash, Conventional, Cash To New Loan
Listing Terms Cash, Conventional, Cash To New Loan
Special Listing Condition Standard


GET MORE INFORMATION






