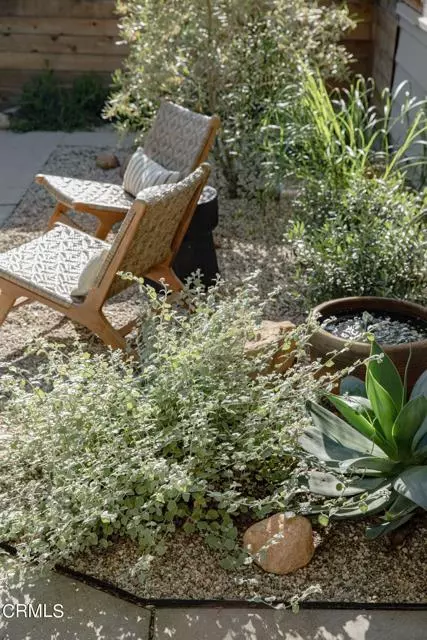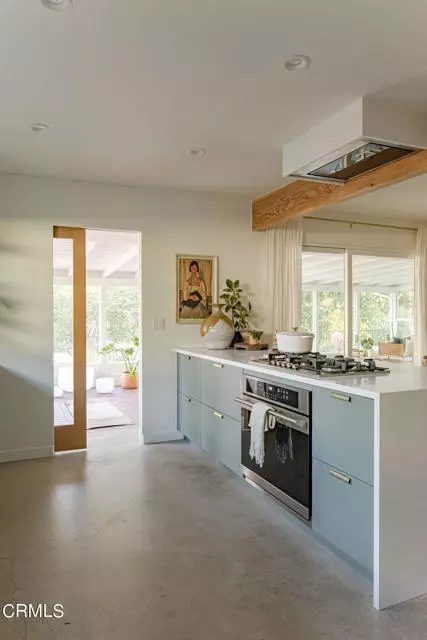HOW MUCH WOULD YOU LIKE TO OFFER FOR THIS PROPERTY?
Additional details

505 Pleasant Avenue Ojai, CA 93023
4 Beds
3 Baths
2,112 SqFt
UPDATED:
11/18/2024 06:44 PM
Key Details
Property Type Single Family Home
Sub Type Detached
Listing Status Active
Purchase Type For Sale
Square Footage 2,112 sqft
Price per Sqft $875
MLS Listing ID V1-24207
Style Detached
Bedrooms 4
Full Baths 3
Construction Status Turnkey
HOA Y/N No
Year Built 1960
Lot Size 8,003 Sqft
Acres 0.1837
Property Description
A light-filled sanctuary in the heart of Ojai! Nestled on coveted Pleasant Avenue, this thoughtfully designed 4-bed, 3-bath offers a feeling of rural seclusion while still walkable to town. The new open kitchen is a chef's dream, and the spacious living room, featuring a rock fireplace and skylight, opens to an all-glass sunroom with views of majestic oaks. A fully remodeled garage with split-unit heat/AC is perfect for those working from home.Cool off in the tranquil plunge pool with custom decking, unwind on the serene outdoor patio, and dine alfresco under enchanting lights on those magical Ojai summer nights. The outdoor oasis boasts premium landscaping with automatic drip irrigation and even an outdoor pottery studio with a mountain view.With professional, high-end design touches, there aren't many like this quintessential Ojai dream home! Pre-inspection, sewer lateral certificate and termite all clean and complete-- completely move-in ready!
Location
State CA
County Ventura
Area Ojai (93023)
Building/Complex Name Daly Ranch Park
Interior
Interior Features Beamed Ceilings, Pantry
Cooling Central Forced Air
Fireplaces Type FP in Living Room
Equipment Dishwasher, Refrigerator, 6 Burner Stove, Gas Oven, Gas Stove, Vented Exhaust Fan, Water Line to Refr
Appliance Dishwasher, Refrigerator, 6 Burner Stove, Gas Oven, Gas Stove, Vented Exhaust Fan, Water Line to Refr
Laundry Inside
Exterior
Exterior Feature Stucco, Wood
Garage Spaces 2.0
Fence Excellent Condition, Wrought Iron, Wood
Pool Above Ground
Community Features Horse Trails
Complex Features Horse Trails
Utilities Available Electricity Connected, Natural Gas Connected, Sewer Connected, Water Connected
View Mountains/Hills, Peek-A-Boo
Roof Type Shake,Asphalt
Total Parking Spaces 5
Building
Lot Description Curbs, Sidewalks, Landscaped, Sprinklers In Front, Sprinklers In Rear
Story 1
Lot Size Range 7500-10889 SF
Sewer Public Sewer
Water Public
Level or Stories 1 Story
Construction Status Turnkey
Others
Miscellaneous Foothills,Gutters,Mountainous,Rural
Acceptable Financing Cash, Conventional, FHA
Listing Terms Cash, Conventional, FHA
Special Listing Condition Standard


GET MORE INFORMATION






