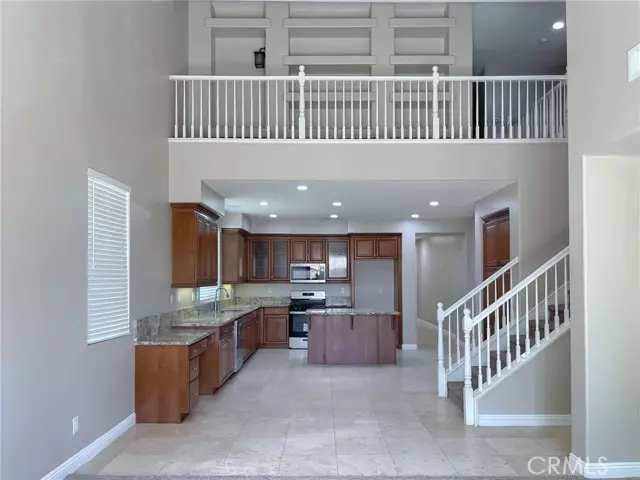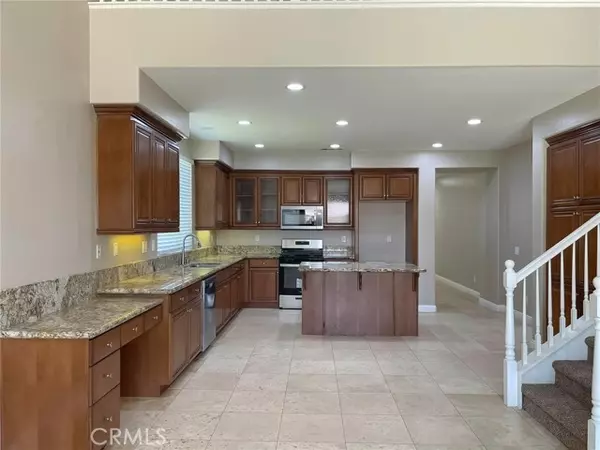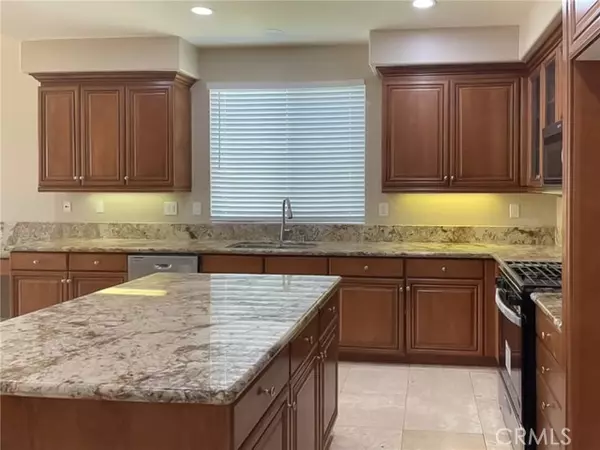HOW MUCH WOULD YOU LIKE TO OFFER FOR THIS PROPERTY?
Additional details

37523 Durwent Drive Indio, CA 92203
5 Beds
3 Baths
2,526 SqFt
UPDATED:
11/19/2024 03:51 AM
Key Details
Property Type Condo
Listing Status Active
Purchase Type For Sale
Square Footage 2,526 sqft
Price per Sqft $217
MLS Listing ID SR24125779
Style All Other Attached
Bedrooms 5
Full Baths 3
Construction Status Turnkey
HOA Fees $187/mo
HOA Y/N Yes
Year Built 2006
Lot Size 10,454 Sqft
Acres 0.24
Property Description
BOM...Buyer was unable to perform...Welcome to this amazing, move-in ready home located in the beautiful Talavera community! This beautiful two-story property offers 4 ample bedrooms, plus an entertainment room, and 3 full bathrooms. As you make your way towards the kitchen you will find a beautiful custom kitchen with granite counter tops, a spacious pantry, NEW stainless steel appliances, and tile flooring for a fast, and easy clean-up. The primary bedroom offers NEW carpet, and private access to a manicured backyard. The primary bathroom offers tile flooring, a separate bathtub, a walk-in shower, his, and hers sink, and a separate toilet room. The entertainment room, located on the second floor, offers elegant tile wood flooring. As you make your way towards the rest of the home you will come across NEW carpet through out the bedrooms, and stairs, NEW vanities, NEW fixtures, NEW interior paint though out, and a POOL SIZE backyard, perfect for entertainment. Best part of all, this home sweet home is conveniently located minutes away from Shadow Hills High School, Shadow Hills South Course (golf course), shopping centers, restaurants, and easy access to the freeways.
Location
State CA
County Riverside
Area Riv Cty-Indio (92203)
Interior
Interior Features Granite Counters, Pantry, Recessed Lighting
Cooling Central Forced Air
Flooring Carpet, Tile
Fireplaces Type FP in Family Room
Equipment Dishwasher, Microwave, Gas Range
Appliance Dishwasher, Microwave, Gas Range
Laundry Laundry Room, Inside
Exterior
Garage Direct Garage Access, Garage, Garage - Single Door
Garage Spaces 2.0
Utilities Available Electricity Available, Natural Gas Available, Water Available, Sewer Connected
View Neighborhood
Roof Type Tile/Clay
Total Parking Spaces 2
Building
Lot Description Curbs, Landscaped
Story 2
Lot Size Range 7500-10889 SF
Sewer Public Sewer
Water Public
Architectural Style Mediterranean/Spanish
Level or Stories 2 Story
Construction Status Turnkey
Others
Monthly Total Fees $352
Miscellaneous Suburban
Acceptable Financing Cash, Conventional, FHA, VA
Listing Terms Cash, Conventional, FHA, VA
Special Listing Condition Standard


GET MORE INFORMATION






