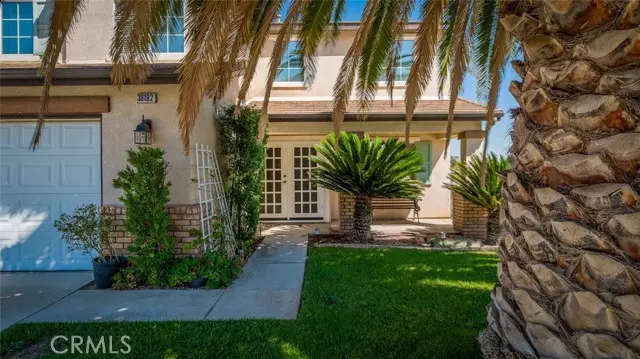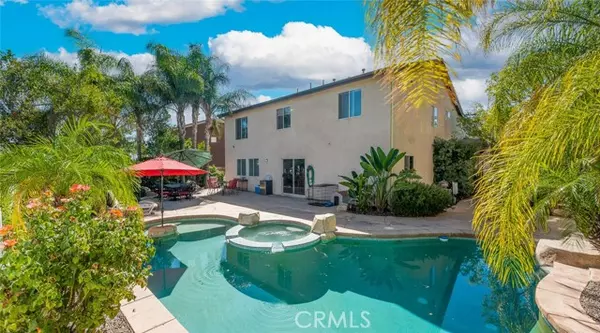HOW MUCH WOULD YOU LIKE TO OFFER FOR THIS PROPERTY?
Additional details

38182 Shadow Creek Murrieta, CA 92562
5 Beds
3 Baths
2,901 SqFt
UPDATED:
10/25/2024 01:46 AM
Key Details
Property Type Single Family Home
Sub Type Detached
Listing Status Active
Purchase Type For Sale
Square Footage 2,901 sqft
Price per Sqft $274
MLS Listing ID SW24084563
Style Detached
Bedrooms 5
Full Baths 3
Construction Status Turnkey
HOA Y/N No
Year Built 2001
Lot Size 7,841 Sqft
Acres 0.18
Property Description
A beautiful Copper Canyon home located in the award-winning Murrieta School District. The home enjoys a quiet interior location, but is just minutes from great schools, shopping, restaurants, and the freeway. The home offers 5 bedrooms and 3 full bathrooms in 2901 square feet, including a bedroom downstairs/office. An open floor plan gives you plenty of living area including a dual staircase accessible from the living and family rooms. The kitchen, featuring Corian counters and maple glazed cabinets, opens to an inviting family room and the backyard. The backyard is designed for great entertaining with a fenced in swimming pool, spa, large patio, fruit trees and a dog run on the side yard. Upstairs features the primary bedroom suite and three other bedrooms, along with two separate loft areas that can be used as home gyms, TV room, playroom, or many other options. The home has a Vivid smart house system as well as a whole-house fan help keep you comfortable on Summer nights. A large 712 square foot garage gives you the space for your cars or your toys. Side yards are good size that could be converted to RV space. Don't miss out on this spectacular home in West Murrieta with no HOA
Location
State CA
County Riverside
Area Riv Cty-Murrieta (92562)
Interior
Interior Features Attic Fan, Pantry, Recessed Lighting
Cooling Central Forced Air, Whole House Fan
Flooring Carpet, Tile
Fireplaces Type FP in Family Room
Equipment Dishwasher, Microwave, Refrigerator, 6 Burner Stove, Gas Oven
Appliance Dishwasher, Microwave, Refrigerator, 6 Burner Stove, Gas Oven
Laundry Laundry Room, Inside
Exterior
Exterior Feature Stucco
Garage Direct Garage Access, Garage - Single Door
Garage Spaces 2.0
Pool Below Ground, Private
Utilities Available Cable Connected, Electricity Connected, Natural Gas Connected, Water Connected
View Neighborhood
Roof Type Concrete
Total Parking Spaces 2
Building
Lot Description Sidewalks
Story 2
Lot Size Range 7500-10889 SF
Sewer Public Sewer
Water Public
Level or Stories 2 Story
Construction Status Turnkey
Others
Miscellaneous Foothills,Mountainous,Suburban
Acceptable Financing Cash, Conventional, Lease Option, Cash To New Loan
Listing Terms Cash, Conventional, Lease Option, Cash To New Loan
Special Listing Condition Standard


GET MORE INFORMATION






