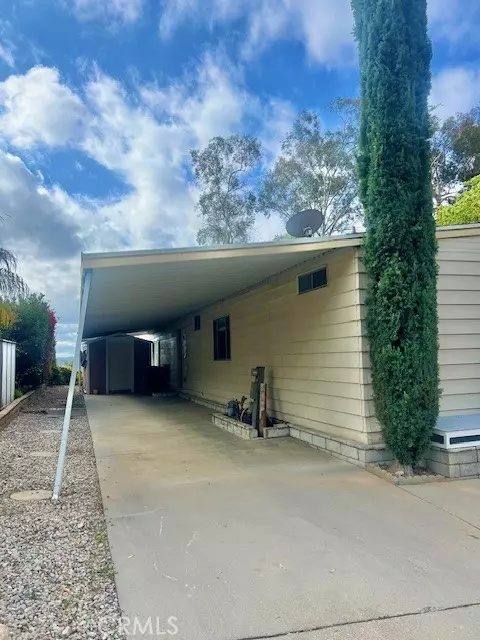HOW MUCH WOULD YOU LIKE TO OFFER FOR THIS PROPERTY?
Additional details

4040 Piedmont #149 Highland, CA 92346
2 Beds
2 Baths
1,536 SqFt
UPDATED:
11/12/2024 11:47 PM
Key Details
Property Type Manufactured Home
Sub Type Manufactured Home
Listing Status Pending
Purchase Type For Sale
Square Footage 1,536 sqft
Price per Sqft $84
MLS Listing ID EV24062768
Style Manufactured Home
Bedrooms 2
Full Baths 1
HOA Y/N No
Year Built 1973
Property Description
This home is located on a large corner lot overlooking the valley. It features a covered patio and large yard surrounded by lush landscaping. From the spacious living room you look over the largest park in the community. The kitchen has been totally remodeled with new cabinetry and stainless steel appliances. Off of the kitchen there is a cozy den with a slider that opens out to the covered patio and yard. From the laundry room you can easily access the carport and guest bathroom. The guest bedroom which is adjacent to the den, has large mirrored closet doors and direct access to the guest bathroom. The roomy master bedroom has two large closets, built-in storage and an en suite bath. The master bath includes a vanity and tub/shower combo. This prestigious community has a 24/7 guard at the front entrance and includes a clubhouse with a full calendar of activities. There is also a heated pool, spa, sauna and exercise room.
Location
State CA
County San Bernardino
Area Highland (92346)
Building/Complex Name Mountain Shadows Mobile Home Community
Interior
Interior Features Recessed Lighting
Cooling Central Forced Air
Flooring Laminate
Equipment Dishwasher, Disposal, Microwave, Refrigerator, Gas Oven, Gas Range
Appliance Dishwasher, Disposal, Microwave, Refrigerator, Gas Oven, Gas Range
Laundry Laundry Room
Exterior
Fence Vinyl
Pool Below Ground, Community/Common, Heated
Utilities Available Electricity Available, Natural Gas Available, Phone Available, Sewer Available, Water Available
Total Parking Spaces 2
Building
Lot Description Corner Lot, Curbs, Landscaped
Story 1
Sewer Public Sewer
Water Public
Others
Senior Community Other
Miscellaneous Storm Drains
Acceptable Financing Cash To New Loan
Listing Terms Cash To New Loan
Special Listing Condition Standard


GET MORE INFORMATION






