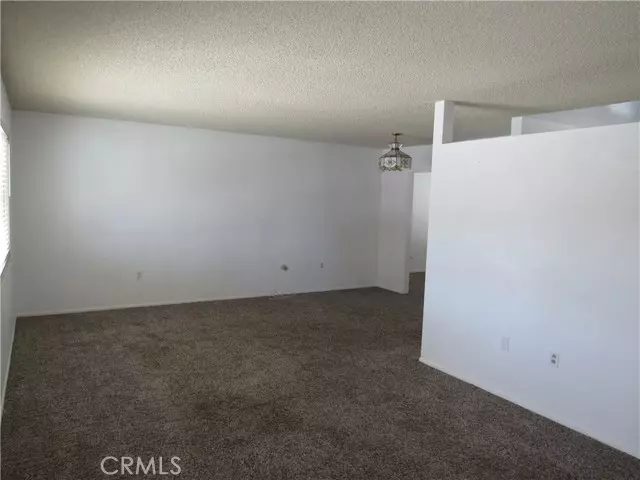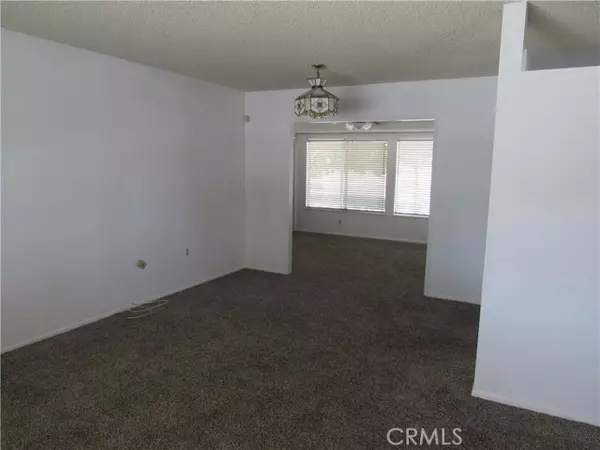HOW MUCH WOULD YOU LIKE TO OFFER FOR THIS PROPERTY?
Additional details

28229 W Worcester Road Menifee, CA 92586
2 Beds
1 Bath
1,170 SqFt
UPDATED:
11/18/2024 06:41 PM
Key Details
Property Type Single Family Home
Sub Type Detached
Listing Status Active
Purchase Type For Sale
Square Footage 1,170 sqft
Price per Sqft $281
MLS Listing ID IV24057009
Style Detached
Bedrooms 2
Full Baths 1
HOA Fees $410/ann
HOA Y/N Yes
Year Built 1965
Lot Size 7,405 Sqft
Acres 0.17
Property Description
JUST INSTALLED A NEW ROOF... Charming 2-Bed, 1-Bath Senior Home in Sun City 55+ Active Adult Community: WELCOME to this cozy, low-maintenance gem nestled in the heart of the desirable Sun City 55+ active adult community. This delightful 2-bedroom, 1-bath home has been thoughtfully updated with modern comforts to ensure easy living. Enjoy the benefits of a brand new roof, newer heating and air conditioning systems, and dual-pane windows that enhance energy efficiency and year-round comfort. Perfect for those looking for a peaceful retreat with access to vibrant community amenities, this home is ready for you to move in and start enjoying the Sun City lifestyle! Outside, you'll find a private patio where you can soak up the sunshine or enjoy friendly meals with friends and family. And with access to SCCA's unparalleled amenities, including an indoor tournament shuffleboard court, horseshoe pits, fitness center, pools, spa, and lawn bowling, the opportunities for recreation and socializing are endless. Information taking from the Sun City website. Embrace the active 55+ adult lifestyle that Sun City is renowned for, where every day brings new adventures and opportunities for fun and relaxation. Make the most of your retirement years in this charming Sun City home, where resort-style living meets the comforts of home.
Location
State CA
County Riverside
Area Riv Cty-Sun City (92586)
Zoning R-1
Interior
Interior Features Tile Counters
Heating Natural Gas
Cooling Central Forced Air
Flooring Carpet, Linoleum/Vinyl
Equipment Disposal, Electric Oven
Appliance Disposal, Electric Oven
Laundry Laundry Room
Exterior
Exterior Feature Stucco
Garage Direct Garage Access, Garage - Single Door, Garage Door Opener
Garage Spaces 1.0
Pool Association
Utilities Available Electricity Connected, Natural Gas Connected, Sewer Connected, Water Connected
View Mountains/Hills
Roof Type Composition,Shingle
Total Parking Spaces 1
Building
Lot Description Curbs, Sidewalks
Story 1
Lot Size Range 4000-7499 SF
Sewer Public Sewer
Water Public
Architectural Style Contemporary
Level or Stories 1 Story
Others
Senior Community Other
Monthly Total Fees $38
Miscellaneous Storm Drains
Acceptable Financing FHA, VA, Cash To Existing Loan
Listing Terms FHA, VA, Cash To Existing Loan
Special Listing Condition Standard


GET MORE INFORMATION






