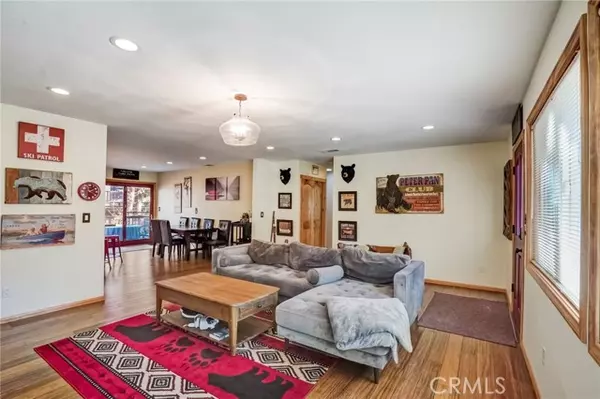HOW MUCH WOULD YOU LIKE TO OFFER FOR THIS PROPERTY?
Additional details

371 Santa Clara Boulevard Big Bear Lake, CA 92315
3 Beds
2 Baths
1,280 SqFt
UPDATED:
11/05/2024 02:48 PM
Key Details
Property Type Single Family Home
Sub Type Detached
Listing Status Active
Purchase Type For Sale
Square Footage 1,280 sqft
Price per Sqft $507
MLS Listing ID PW23230073
Style Detached
Bedrooms 3
Full Baths 2
Construction Status Turnkey
HOA Y/N No
Year Built 1978
Lot Size 7,200 Sqft
Acres 0.1653
Property Description
Beautiful custom-built single-story home nestled in the highly desirable Fox Farm area, which is centrally located in the Big Bear National Forest; close to the Zoo, the Village, Moonridge, the ski slopes, and the Lake; yet far enough away to give you a peaceful retreat feel. This home has great natural lighting with newer white vinyl dual pane windows, along with recessed lighting and custom lighting fixtures throughout. The open floor plan makes for easy entertaining and a spacious feel, while the wood burning stone fireplace, custom decor, and wood flooring and window/doorway accents, provide a cozy cabin feel. The fully upgraded kitchen features a large center island with barstools, stainless steel appliances, gas range, granite countertops, pantry, and wood flooring. Both bathrooms have been remodeled with new vanities, toilets, tiled showers, and tile flooring. The spacious bedrooms have newer carpeting, light fixtures, and the entire home features custom cabin decor. The front porch and backyard both have wooden decks with outdoor seating that offer wonderful views of the forest. The attached garage provides not only covered parking, but also storage space and an interior laundry area. There is also a separate driveway for either RV, Boat, guest parking, or other use. Also used as a part-time STR for additional income!
Location
State CA
County San Bernardino
Area Big Bear Lake (92315)
Interior
Interior Features Granite Counters, Pantry, Partially Furnished, Recessed Lighting
Flooring Carpet, Wood
Fireplaces Type FP in Living Room
Equipment Dishwasher, Disposal, Microwave, Gas Range
Appliance Dishwasher, Disposal, Microwave, Gas Range
Laundry Garage
Exterior
Exterior Feature Stone, Wood
Garage Garage - Single Door
Garage Spaces 2.0
Utilities Available Cable Connected, Electricity Connected, Natural Gas Connected, Phone Connected, Sewer Connected, Water Connected
View Trees/Woods
Roof Type Composition
Total Parking Spaces 2
Building
Lot Description National Forest
Story 1
Lot Size Range 4000-7499 SF
Sewer Public Sewer
Water Public
Architectural Style Custom Built
Level or Stories 1 Story
Construction Status Turnkey
Others
Miscellaneous Mountainous
Acceptable Financing Submit
Listing Terms Submit
Special Listing Condition Standard


GET MORE INFORMATION






